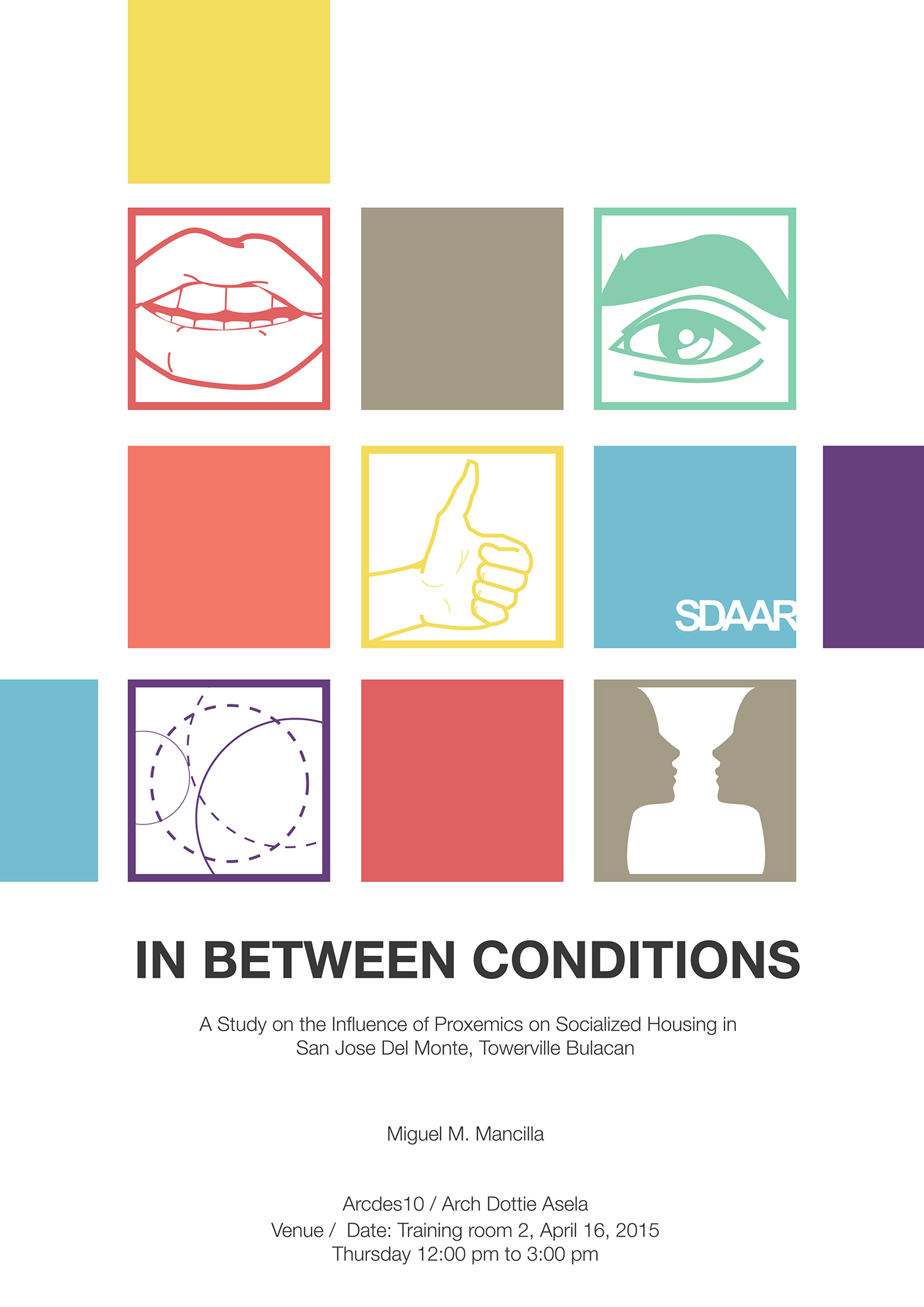
An undergrad thesis regarding the different definitions of space based on Proxemics of Relocatees and how it can help the planning process of socialized houses

First of the spaces required specified by the BP220, the Living area. Functions and users are specified based on their activity and lifestyle. Visual analyses are provided for better comprehension

Second in the hierarchy of important spaces is the Dining area, categorized as a shared functional space.

Cooking area is regarded as a space specific for the woman of the house given the patriarchal nature of settlers. A 0.55 meter transitional space is required to promote respect of personal space
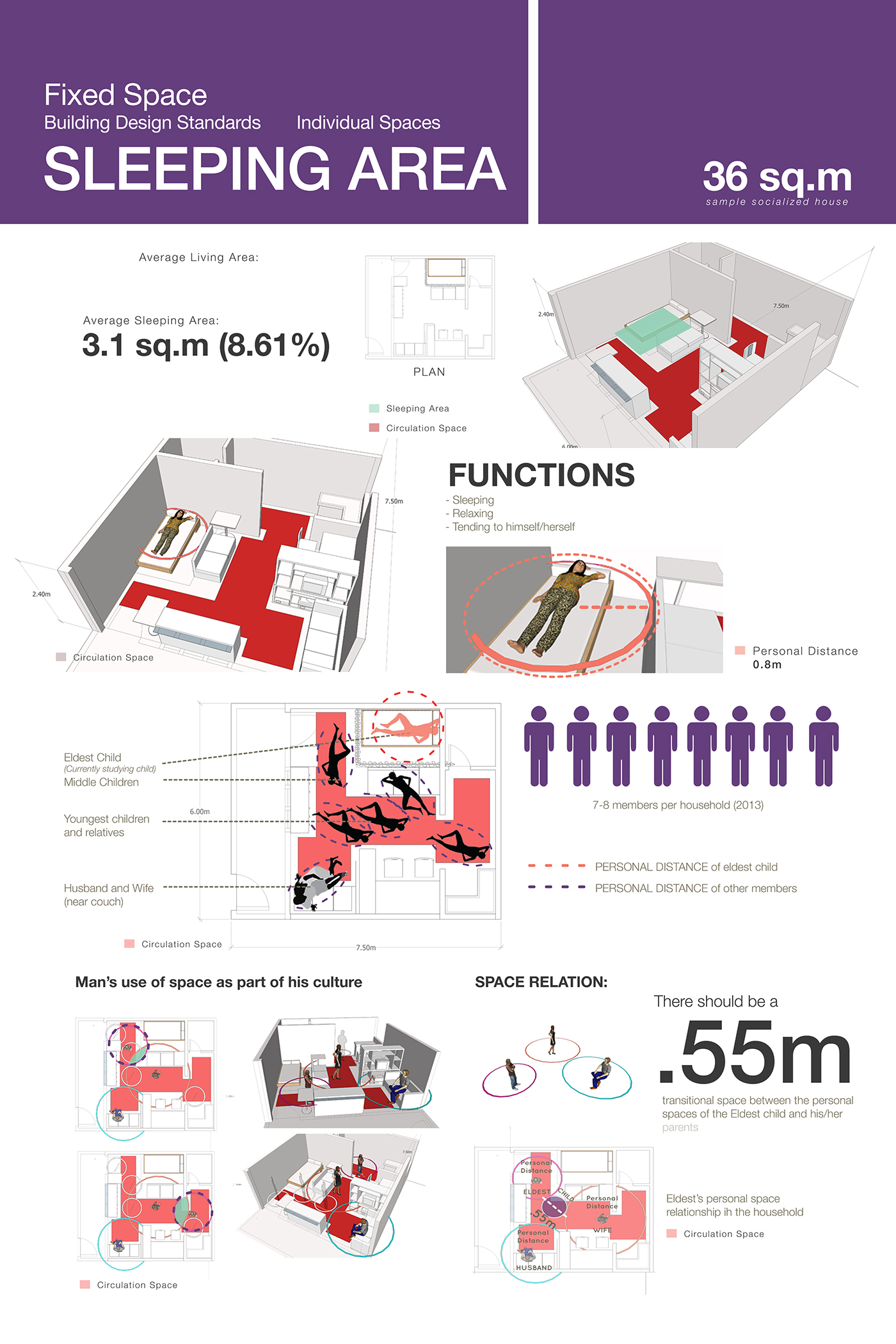
Given a small space of only 36 square meters, the family is made to settle in a space intended for 2 persons. The teenagers in the family, given the age, should be given importance in terms of space
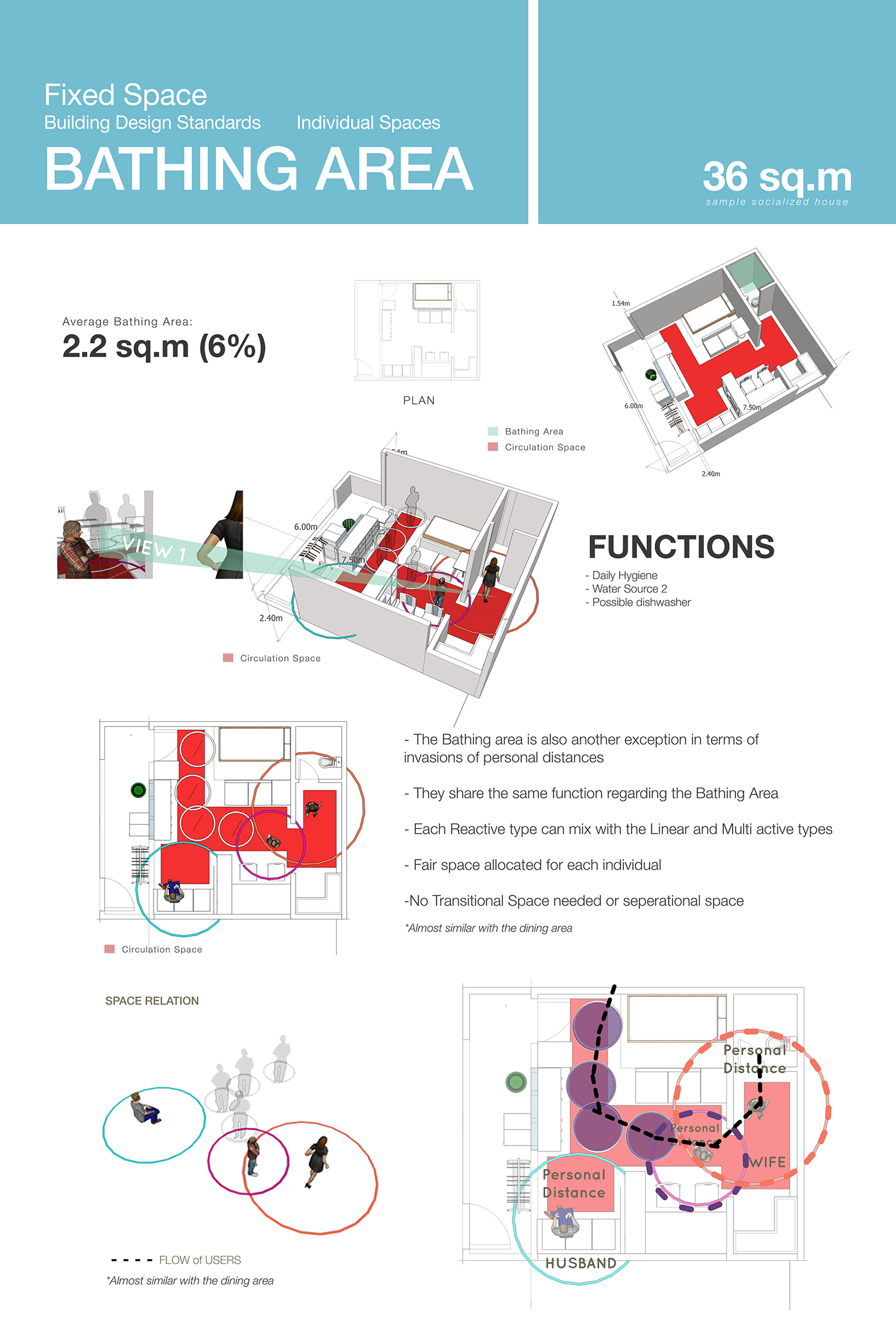
Another shared functional space, the bathroom. All users use this space, thus no transitional spaces are required
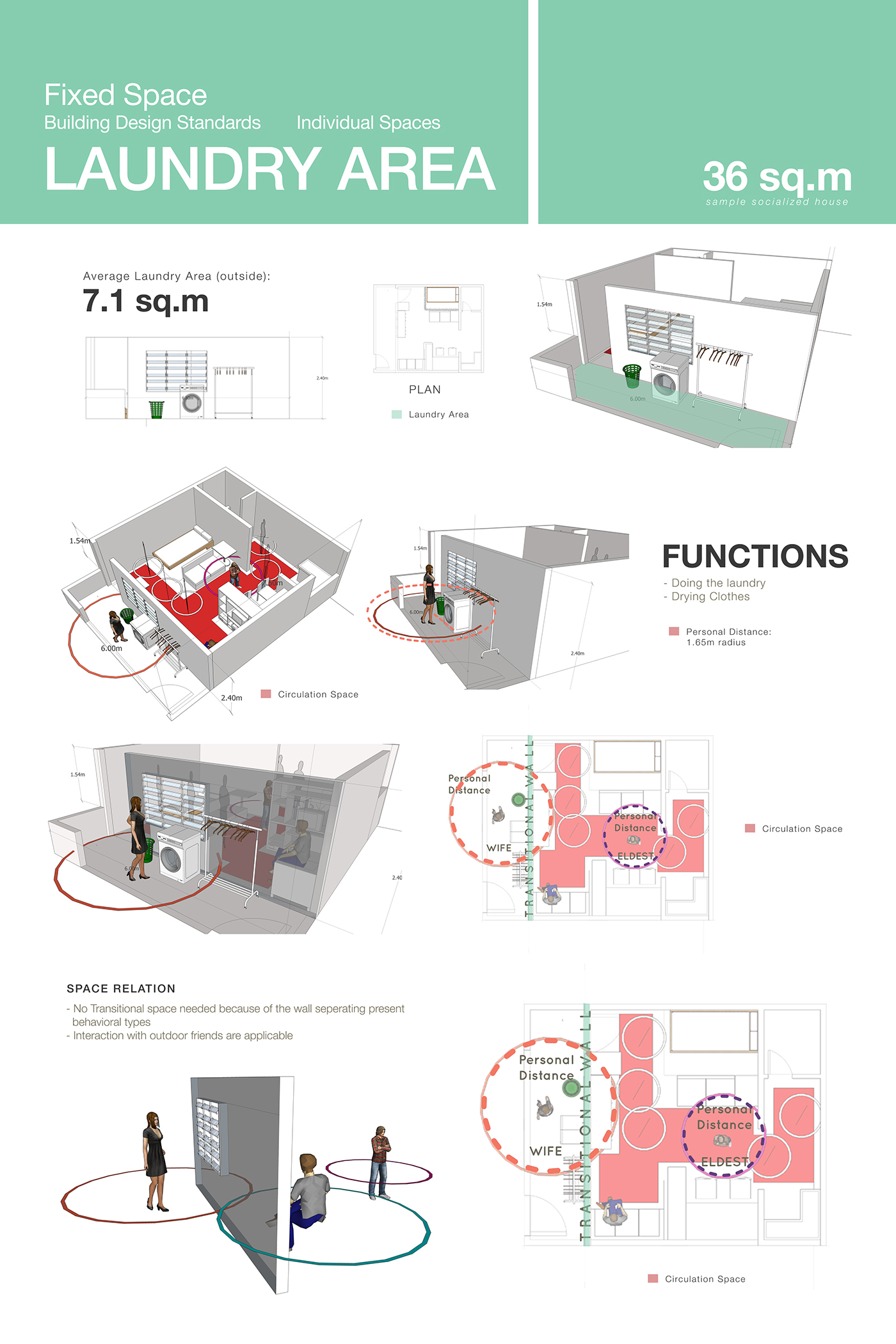
Last space implied for the wife. In which she is the only user of this space, which is seperated by a transitional wall

Recommended transitional spaces for each individual family member and transitional spaces without the invasion of proxemic spaces
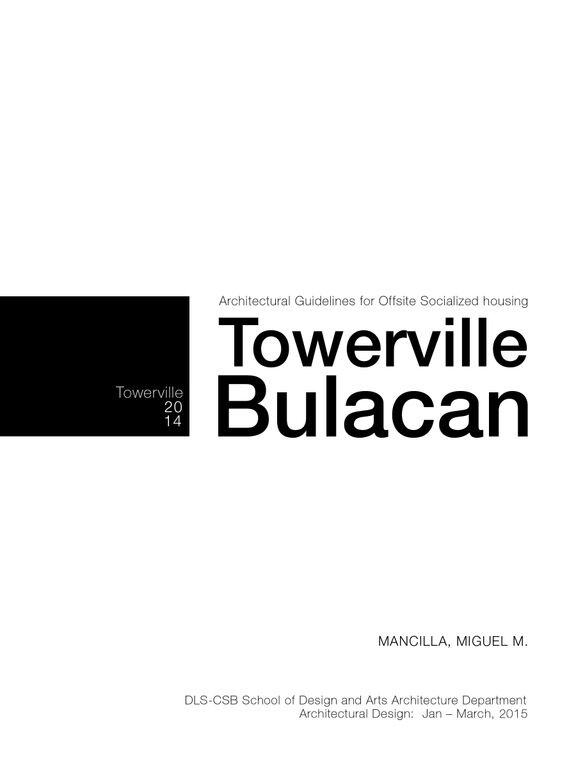
The study's full analysis, review and design is all compiled in this 80 page guideline heavily based on an Architectural student's perspective made for completion of the course
